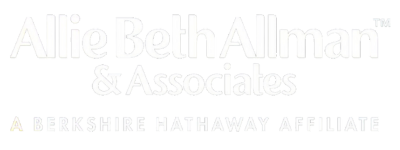7019 Green Tree LaneDallas, TX 75214
Due to the health concerns created by Coronavirus we are offering personal 1-1 online video walkthough tours where possible.




Set on an oversized 0.37-acre lot (100x160), this custom home is perfectly nestled beneath a canopy of mature trees, offering a private, serene setting & a dreamy backyard retreat.Every box is checked: a rare 4-car garage, sparkling pool, sprawling grassy yard, & a first-floor primary suite—all seamlessly blended into one exceptional residence.Step through the inviting foyer, where natural light pours in & striking design details instantly catch your eye. At the heart of the home is a spacious family room with a captivating center fireplace & gorgeous exposed beams.The chef’s kitchen is a true showpiece—centered around a waterfall island with warm white oak accents, exquisite custom cabinetry, & top- of-the-line Viking appliances.A dedicated working pantry ensures everyday essentials stay tucked away, keeping counters clutter-free.An open-concept layout connects the kitchen to a stylish dining area & the family room, making it ideal for both everyday living & entertaining.Nearby, a sophisticated bar with custom wine storage elevates the hosting experience.The primary suite is a peaceful retreat, complete with tranquil views to the pool & lush backyard.The spa- like bath stuns with a freestanding tub, luxurious finishes, & a to-die-for walk-in closet.A spacious study with a full bath & closet offers versatility as a potential 7th bedroom. A private downstairs guest suite, tucked behind a vestibule, ensures comfort & privacy for visitors. Upstairs, a large game room serves as a central hub with space for both lounging & play. You'll also find four oversized secondary bedrooms, each with its own en-suite bath & WIC. One bedroom has been thoughtfully designed as a private gym with premium flooring & mirrored wall. The backyard is an entertainer’s paradise, accessed through two expansive multi-sliding doors that dissolve the lines between indoor & outdoor living. Enjoy a resort-style pool & spa, fireplace, TV setup perfect for game day, outdoor kitchen, & a massive yard.
| a week ago | Listing updated with changes from the MLS® | |
| 3 weeks ago | Listing first seen on site |

© 2020 North Texas Real Estate Information Systems. All rights reserved. Information is deemed reliable but is not guaranteed accurate by the MLS or NTREIS. The information being provided is for the consumer's personal, non-commercial use, and may not be reproduced, redistributed, or used for any purpose other than to identify prospective properties consumers may be interested in purchasing.
Last checked: 2025-07-09 07:53 PM CDT

Did you know? You can invite friends and family to your search. They can join your search, rate and discuss listings with you.