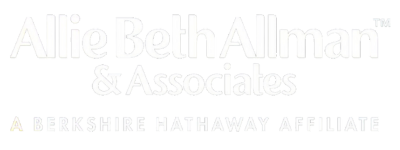5852 Elderwood DriveDallas, TX 75230
Due to the health concerns created by Coronavirus we are offering personal 1-1 online video walkthough tours where possible.




Incredible new construction residence by Langford Custom Homes located on a quiet established street in Preston Hollow on an oversized 100 x 174 interior lot. The stately elevation features antique reclaimed brick with a specialty German schmear finish, 10’ iron double door entry, Bevolo copper gas lanterns and Lincoln aluminum clad windows. At the entry you are greeted by a 2-story grand staircase followed by 13' ceilings in the open concept living area with a 20 x 10 sliding glass wall that overlooks the expansive backyard. The kitchen features rift and quartered white oak custom cabinetry with honed Taj Mahal Quartzite countertops - fully equipped with commercial grade Thermador appliance package. The large breakfast area enjoys floor-to-ceiling windows for extensive views of the backyard. White oak beams and an Isokern fireplace with custom mantel finish off the space. The primary bedroom includes a vaulted ceiling with oak beams. The Primary bathroom features natural marble, dual showers and white oak cabinetry with walk-in closet and hidden safe room. The floor plan includes an additional downstairs bedroom with ensuite bath, 19 x 19 playroom complete with wet bar and sliding glass doors and windows for additional unrestricted views to backyard. Vehicle storage is provided by an oversized 2-car garage with an adjacent single-car garage. The interior garage entry is served by mudroom lockers and additional storage cabinetry. Upstairs features 4 ensuite bedrooms, and a flex exercise, study or game room. Quality finish out includes solid white oak flooring throughout, Phylrich plumbing, Visual Comfort lighting, Riad tile and marble. Excellent location in the private school corridor with the Northaven Trail one-half block from your front door! House is complete and ready for move-in! *Buyer and buyer's agent to verify all information herein*
| 3 hours ago | Listing updated with changes from the MLS® | |
| 2 weeks ago | Listing first seen on site |

© 2020 North Texas Real Estate Information Systems. All rights reserved. Information is deemed reliable but is not guaranteed accurate by the MLS or NTREIS. The information being provided is for the consumer's personal, non-commercial use, and may not be reproduced, redistributed, or used for any purpose other than to identify prospective properties consumers may be interested in purchasing.
Last checked: 2025-06-12 03:05 PM CDT

Did you know? You can invite friends and family to your search. They can join your search, rate and discuss listings with you.